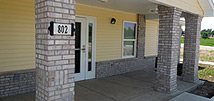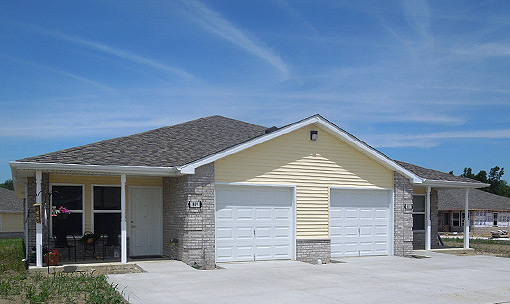Feature Project:
Daisy Meadow Apartments

Job specs:
- Daisy Meadow Apartments, will consist of (60) duplex style units contained in (30) buildings. This development will include an onsite office, laundry, community and maintenance building with common area restroom facilities. The low density will provide a single family housing atmosphere in a rental development unique to the area.
- The apartments will consist of (12) one bedroom units, (30) two bedroom units and (18) three bedroom units.
- All apartment units will include as standard amenities a one car attached garage, range, refrigerator, dishwasher, microwave, garbage disposer, ceiling fan, washer and dryer hookup, cable hookup, mini blinds at window openings and architectural roofing shingles. The unit amenities package offered is above average for the area. Site amenities will include a playground area with equipment, picnic area with permanent grill and garden area for the tenants. A minimum of (2) parking space per unit is available in each apartment driveway without including the garages as a parking space. A common building with site office, laundry, community and maintenance areas will also be located on site.
- The project site is well located on the West end of the city just North of U.S. Highway 6 which is a well-traveled thoroughfare in the community. There are hospitals and medical facilities directly across Highway 6. Tin Cup golf driving range and miniature golf recreation center and the Eagles Lodge restaurant are both located adjacent to the site. The downtown area, offering city office facilities, dining establishments and shopping is within 3 to 4 miles of the site. Schools are within 2 to 3 miles away.
Construction Timeline:
- Start: October 15, 2012
- End: In Progress
Site location:
- 800 Gloriosa Circle Kendallville, Indiana
Project objective:
- This development will serve the local population and families in need of affordable rental housing in the area. The units will be desirable with their attached garages and amenities package offered and the low density, single family housing atmosphere is an added incentive. . The planned features and amenities are more single family housing oriented which will give prospective tenants an atmosphere which the standard rental housing developments cannot offer. We believe this development will benefit the City of Kendallville’s housing needs as well as promote the housing goals established by IHCDA.
Scope of work:
- All Pre-Construction Planning
- IHCDA Tax Credit Application/Implementation
- Due Diligence for closing with, Investors and Lenders
- Project Management
- Monthly Draw Applications & Payment Scheduling
- Reporting & Site Visits with Investors & Lenders & City/County
- Compliance Reporting during Construction Phase
- Equity Installment Substantiation & Reporting
- Final Compliance Reporting/Transition to Management
- Final IHCDA Tax Credit Application
- Finalization of 8609
- General Contractor for all Phases of Construction Completion.
- Site Development
- Concrete
- Rough Carpentry
- Masonry
- Metals
- Thermal & Moisture
- Doors & Windows
- Drywall & Finishes
- Specialties
- Special Equipment
- Mechanical
- Electrical
- General Overhead & Requirements
Our Feature Projects





