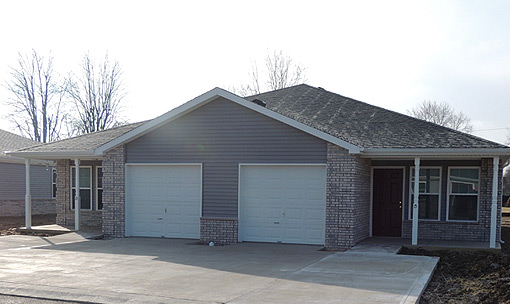Feature Project:
Redbud Village Apartments
 Job specs:
Job specs:
- The proposed development, Redbud Village Apartments, will consist of (48) duplex style units contained in (24) buildings. This development will include an onsite office, laundry, community and maintenance building with common area restroom facilities. The low density will provide a single family housing atmosphere in a rental development unique to the area.
- The apartments will consist of (8) one bedroom units, (24) two bedroom units and (16) three bedroom units. (9) Units, 18.8% will be rented at 30% AMI rents, (11) units, 22.9% will be rented at 40% AMI rents, (14) units, 29.2% will be rented at 50% AMI rents and (14) units, 29.2% will be rented at 60% AMI rents. The mixture of units and household incomes will help to create a diversified household and family portfolio throughout the development.
- All apartment units will include as standard amenities a one car attached garage, range, refrigerator, dishwasher, microwave, garbage disposer, ceiling fan, washer and dryer hookup, cable hookup, mini blinds at window openings and architectural roofing shingles. The unit amenities package offered is above average for the area. Site amenities will include a playground area with equipment, picnic area with permanent grill and garden area for the tenants. A minimum of (1) parking space per unit is available in each apartment driveway without including the garages as a parking space. A common building with site office, laundry, community and maintenance areas will also be located on site.
- The project site is well located on the North East end of the city just South of Business Highway 24 which is a well-traveled thoroughfare in the community. There is a local park adjacent to the site, Lake Clare Park directly across Broadway Street. The downtown area, offering city office facilities, dining establishments and shopping is within 2.0 miles of the site. Additional shopping such as; Wal-Mart is within convenient driving distance less than 3.0 miles to the North West of the site on US Highway 24. An Elementary School is within 1.0 miles and the High School is within 3.0 miles of the site. The local hospital is within 2.0 miles of site.
- Five, (5) units, 10%, have been set aside for persons with disabilities with Pathfinder Services. Other agreements include agreement with CFS to prioritize the waiting list for subsidized and public housing and a service agreement to provide energy assistance program to households that qualify. Additional services to be provided are an agreement with Huntington County Council on Aging to provide transportation to any tenants and other services geared toward senior citizens and persons with disabilities as indicated in the agreement.
- The project will utilize quality building materials and incorporate energy star rated refrigerators, dishwashers, heating and air conditioning, programmable thermostats, windows and doors, ceiling fans and water conservation features, as well as, an energy star certified building envelope to maximize the energy efficiency of the apartments.
- One Redbud tree per apartment will be planted with the landscaping consistent with the development name, Redbud Village Apartments.
- A Gazebo will be located on site.
- A picnic area with permanent grill will be located on site.
- Limestone caps (sills) will be installed at the top of exterior brick at wainscot height.
- Colonial Post and vinyl railings systems will be installed at all unit front porches.
- A doorbell will be installed at all units entry door.
- Walk in closets in each unit.
- Microwave in each unit with accessible height microwaves in ADA accessible units.
- Wall reinforcements for grab bars at all bathrooms at all units.
- Adjustable height shelves in wall cabinets.
Construction Timeline:
- Start: August 10, 2012
- End: July 15, 2013
Site location:
- 2 Ruby Red St Huntington, Indiana 46750
Project objective:
- This development will serve the local population and families in need of affordable rental housing in the area. The units will be desirable with their attached garages and amenities package offered and the low density, single family housing atmosphere is an added incentive. . The planned features and amenities are more single family housing oriented which will give prospective tenants an atmosphere which the standard rental housing developments cannot offer. We believe this development will benefit the City of Huntington’s housing needs as well as promote the housing goals established by IHCDA.
Scope of work:
- All Pre-Construction Planning
- IHCDA Tax Credit Application/Implementation
- Due Diligence for closing with, Investors and Lenders
- Project Management
- Monthly Draw Applications & Payment Scheduling
- Reporting & Site Visits with Investors & Lenders & City/County
- Compliance Reporting during Construction Phase
- Equity Installment Substantiation & Reporting
- Final Compliance Reporting/Transition to Management
- Final IHCDA Tax Credit Application
- Finalization of 8609
- General Contractor for all Phases of Construction Completion.
- Site Development
- Concrete
- Rough Carpentry
- Masonry
- Metals
- Thermal & Moisture
- Doors & Windows
- Drywall & Finishes
- Specialties
- Special Equipment
- Mechanical
- Electrical
- General Overhead & Requirements
Our Feature Projects

 Job specs:
Job specs:


