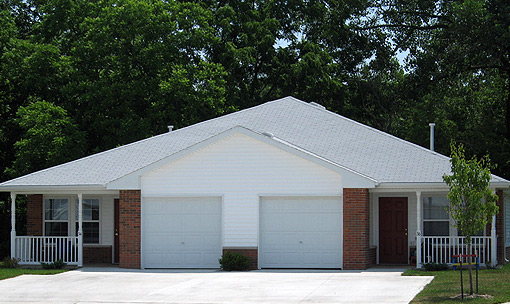Feature Project:
Trail Ridge Apartments II
 Job specs:
Job specs:
- Trail Ridge Apartments II, consist of (28) duplex style units contained in (14) buildings. This development is a second phase to Trail Ridge Apartments (Phase I) which is located directly west and adjacent to the Phase I development. The second phase utilizes and shares some of the amenities available at the Phase I development due to its immediate proximity. Amenities such as the Office/Community/Laundry Building located at the Phase I development are accessible to the Phase II development. The low density, (7.16 units per acre), continues to provide a single family housing atmosphere in a rental development unique to the area, other than the Phase I development.
- The apartments consist of (6) one bedroom units, (12) two bedroom units, (6) three bedroom units and (4) four bedroom units. (3) Units, 10.7% are rented at 30% AMI households, (6) units, 21.4% are rented at 40% AMI households, (14) units, 50.0% are rented at 50% AMI households, (5) units, 17.9% are rented at market rate. The mixture of units and household incomes help to create a diversified household and family portfolio throughout the development.
- All apartment units include as standard amenities a one car attached garage, range, refrigerator, dishwasher, microwave, garbage disposer, washer and dryer hookup, whirlpool tub in the master bath and mini blinds at window openings. The unit amenities package offered is above average for the area. Phase II has an additional playground area with play equipment, a Gazebo, as well as a Picnic Area with Grill. A minimum of (1) parking space per unit is available in each apartment driveway without including the garages as a parking space.
Construction Timeline:
- Start: August 10, 2010
- End: July 25, 2011
Site location:
- 675 E Business 30 Columbia City, IN 46725
Project objective:
- We are confident with the leasing history of the Phase I development that the Phase II development will help satisfy Columbia City’s affordable housing needs and be readily absorbed into the community. It will serve the local population and families in need of affordable rental housing in the area. The units will be desirable with their attached garages and amenities package offered and the low density, single family housing atmosphere as an added incentive, as is with the Phase I development.
Scope of work:
- All Pre-Construction Planning
- IHCDA Tax Credit Application/Implementation
- Due Diligence for closing with, Investors and Lenders
- Project Management
- Monthly Draw Applications & Payment Scheduling
- Reporting & Site Visits with Investors & Lenders & City/County
- Compliance Reporting during Construction Phase
- Equity Installment Substantiation & Reporting
- Final Compliance Reporting/Transition to Management
- Final IHCDA Tax Credit Application
- Finalization of 8609
- General Contractor for all Phases of Construction Completion.
- Site Development
- Concrete
- Rough Carpentry
- Masonry
- Metals
- Thermal & Moisture
- Doors & Windows
- Drywall & Finishes
- Specialties
- Special Equipment
- Mechanical
- Electrical
- General Overhead & Requirements
Our Feature Projects

 Job specs:
Job specs:


